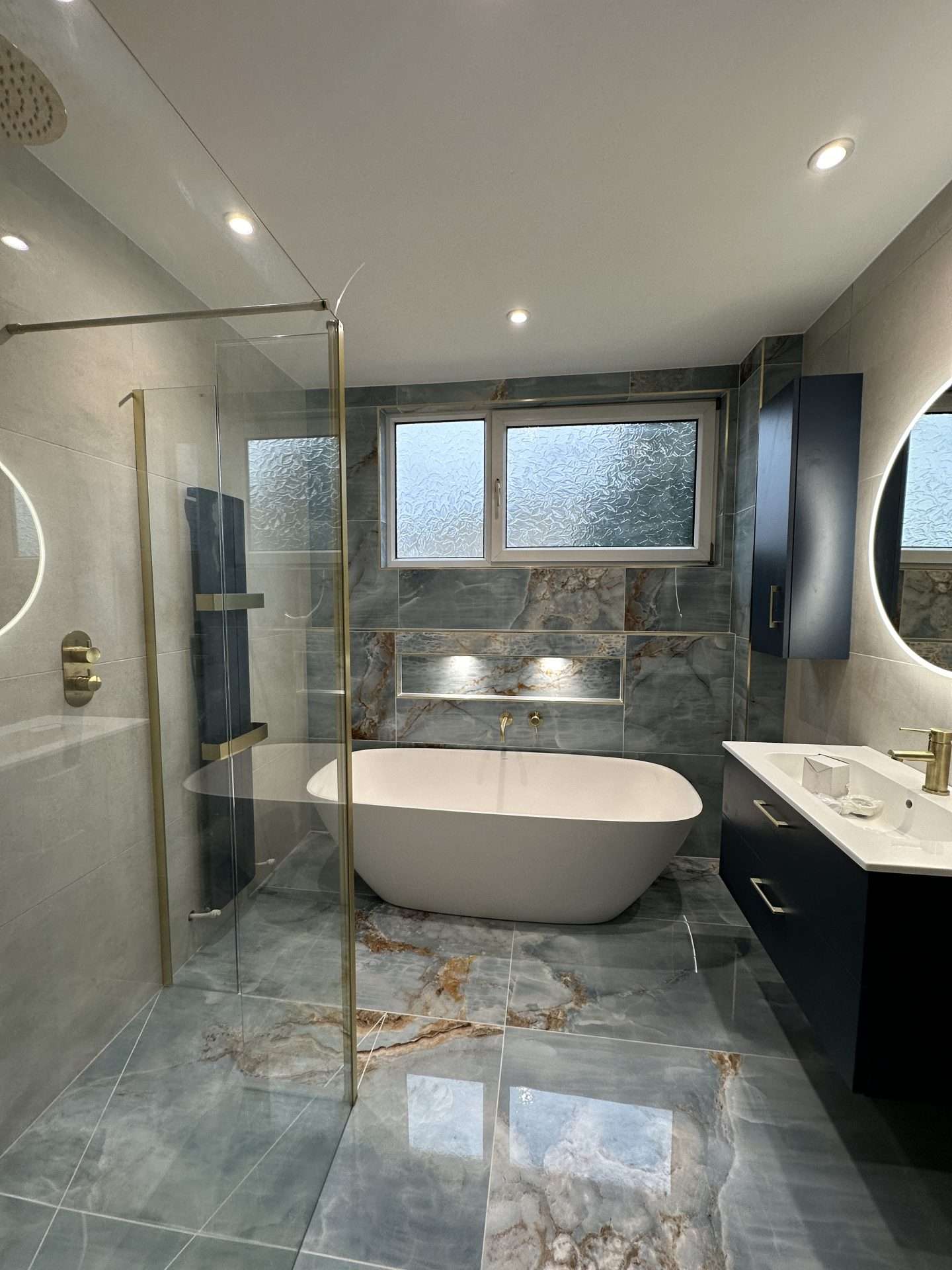The concept of back to back bathroom designs is gaining traction in both residential and commercial spaces, offering a smart solution for efficient plumbing and space utilization․ This ingenious layout maximizes shared walls and plumbing connections, reducing construction costs and simplifying maintenance․ Think about it: two bathrooms, sharing the same water supply and drainage system, neatly tucked on opposite sides of a wall․ The beauty of back to back bathroom designs lies in their practicality, making them ideal for apartments, hotels, and even homes where space is at a premium․
The Advantages of Back to Back Bathrooms
Choosing a back to back bathroom layout presents several compelling advantages:
- Cost Savings: Sharing plumbing reduces the amount of piping required, lowering material and labor costs․
- Space Efficiency: Consolidating plumbing within a single wall frees up valuable square footage in each bathroom․
- Simplified Maintenance: Easier access to plumbing connections for repairs and upgrades․
- Enhanced Property Value: A well-designed back to back bathroom layout can increase the overall value of a property, especially in multi-unit dwellings․
Design Considerations for Back to Back Bathrooms
While the concept is straightforward, successful implementation requires careful planning․ Here are some key design considerations:
Plumbing Layout
The positioning of fixtures is critical․ Consider the placement of toilets, sinks, and showers to ensure efficient drainage and water supply․ Minimizing the distance between fixtures on either side of the wall will further optimize plumbing efficiency․ Using a common vent stack is also very beneficial․
Soundproofing
Sound transmission through shared walls can be a concern․ Employing soundproofing materials, such as resilient channels or sound-deadening insulation, is essential to minimize noise transfer between the bathrooms;
Accessibility
Ensure that each bathroom meets accessibility standards, considering clearances for wheelchairs and grab bar placement․ This is especially important in commercial settings․
Back to Back Bathroom Design Ideas
The possibilities for back to back bathroom designs are endless․ Here are a few ideas to spark your imagination:
- Master Suite and Guest Bathroom: A luxurious master suite sharing a wall with a convenient guest bathroom․
- Jack and Jill Bathroom: Two bedrooms sharing a central bathroom with separate vanities for each occupant;
- Hotel Room Bathrooms: Adjacent hotel rooms with mirrored bathroom layouts for cost-effective construction․
To further illustrate the differences between a standard bathroom layout and a back to back bathroom design, consider the following table:
| Feature | Standard Bathroom Layout | Back to Back Bathroom Design |
|---|---|---|
| Plumbing Costs | Higher, requiring more piping | Lower, due to shared plumbing |
| Space Utilization | Less efficient | More efficient, freeing up space |
| Construction Complexity | More complex | Less complex in terms of plumbing |
But are there any potential drawbacks to consider before diving headfirst into this innovative design? Could the shared plumbing become a nightmare if one bathroom experiences a major clog? Wouldn’t careful planning be paramount to ensure adequate water pressure and prevent unwanted surprises during peak usage times? And what about the aesthetic considerations – how can you ensure that each bathroom maintains its unique character and style, even with a shared wall and plumbing core?
Addressing Potential Challenges
So, how do we mitigate these potential pitfalls? Can independent shut-off valves for each fixture minimize the impact of localized plumbing issues? Would investing in high-quality, low-noise plumbing fixtures help reduce sound transmission and create a more serene bathroom environment? And could strategic use of design elements, such as different color palettes, textures, and lighting schemes, effectively differentiate the two bathrooms while maintaining a cohesive aesthetic?
Thinking Outside the Box
But shouldn’t we also explore creative solutions to maximize the benefits of a back to back layout? Could a shared linen closet built into the common wall provide convenient storage access for both bathrooms? Or what about incorporating a dual-sided medicine cabinet, offering mirrored surfaces and storage on both sides of the wall? And could a shared ventilation system, carefully designed to minimize cross-contamination, further enhance the efficiency and hygiene of both bathrooms?
Future Trends in Back to Back Bathroom Design
What does the future hold for back to back bathroom designs? Will advancements in plumbing technology, such as smaller diameter pipes and more efficient pumps, further reduce the space requirements and installation costs? Could the integration of smart home technology, such as automated lighting and temperature controls, enhance the user experience and energy efficiency of these bathrooms? And will the growing emphasis on sustainable design principles lead to the widespread adoption of water-saving fixtures and eco-friendly materials in back to back bathroom projects? So, are you ready to embrace the possibilities and challenges that this unique design offers?

